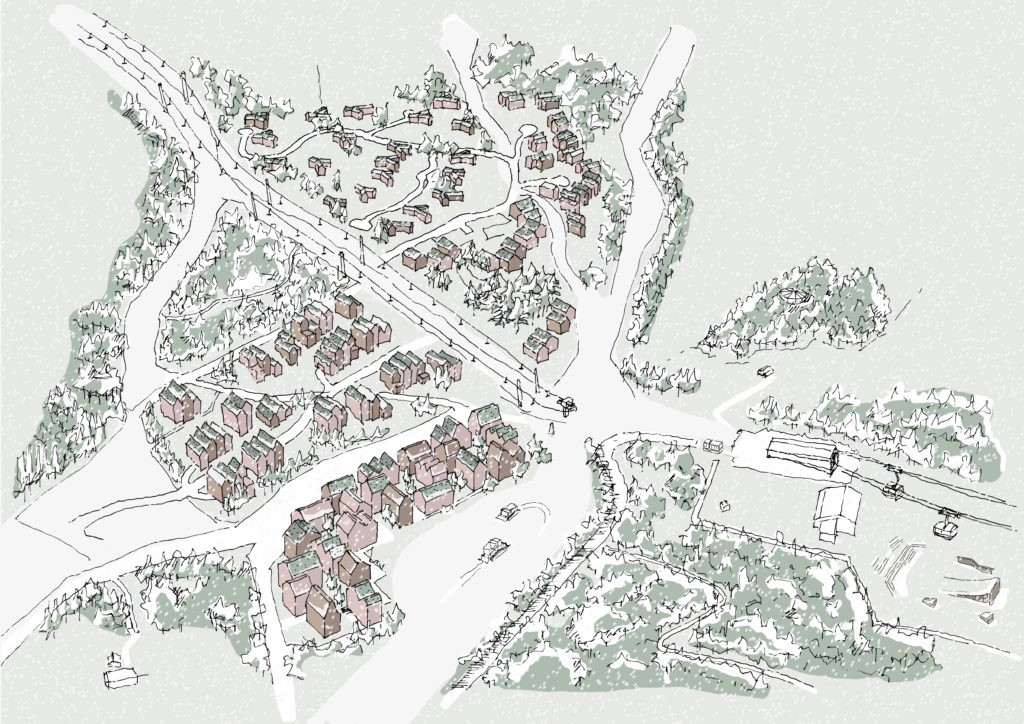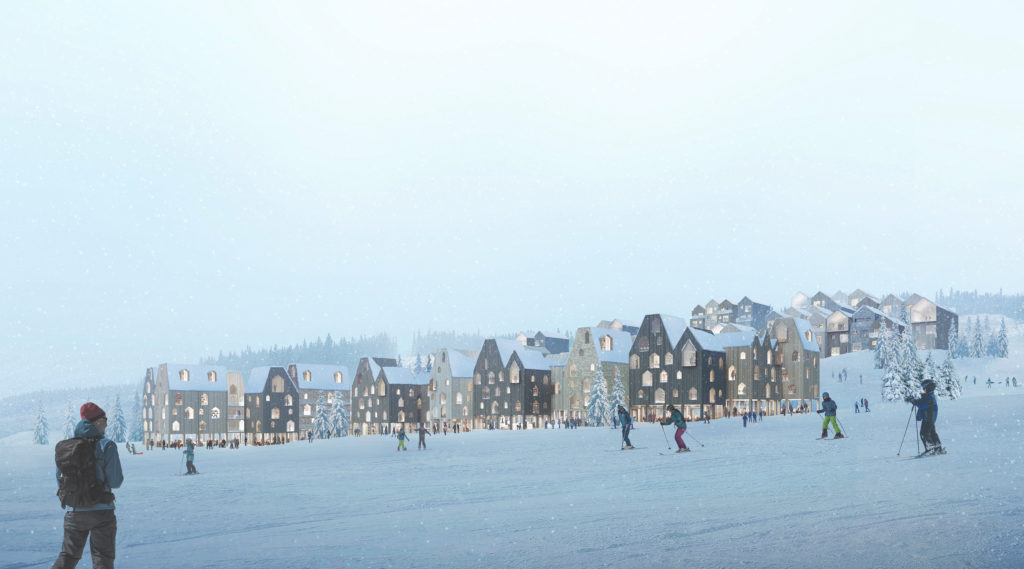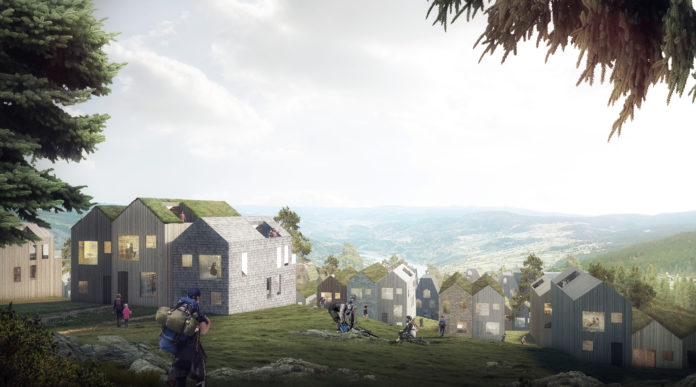 2019 | Mosetertoppen
2019 | Mosetertoppen
Type: Urban planning, Landscape, Residential
Location: Hafjell, Norway
Program: Housing, commercial
Client: Alpinco Gondoltoppen AS
Size: 50 000m2
Commission type: Invited competition, 1st prize
Design Team: Reiulf Ramstad Arkitekter
Photo Credits: Reiulf Ramstad Arkitekter
NORSK
Mosetertoppen er et nytt hytteprosjekt på Hafjelltoppen, som skal kunne huse ca 1000 personer. Prosjektet skal være forankret i både tradisjon og innovasjon. Tradisjon for å ta med seg det beste av kulturlandskapet og byggekunst. Innovasjon for å bidra med nytenkning i forhold til bærekraftig arkitektur og hvordan vi skal bygge ut den norske fjellheimen i fremtiden.

Prosjektet vil vokse frem som en spennende ny helårs destinasjon på Hafjell – et sted for et mangfold av aktiviteter og et sted hvor alle skal føle seg velkomne. Lav terskel – Høy kvalitet! Prosjektets identitet skal utvikles med tanke på nærhet, trygghet og med høy miljø- og trivselsfaktor for alle. Stedet vil få en sterk egen identitet med store bygningsstrukturer som brytes ned til en mindre landsbyskala med intime rom – ute og inne, for å gi en følelse av nærhet til naturen og tilhørighet til landskapsrommet.
De som besøker Moseterprosjektet skal gjennom besøket på anlegget få en rikere steds-, kultur- og arkitekturopplevelse. Prosjektet skal holde meget høy arkitektonisk kvalitet og samtidig være pragmatisk organisert og økonomisk gjennomførbart. Opplevelsen av møtet mellom stedets egenart, fremtidig fokus på bygging i fjellheimen skal tydeliggjøres gjennom velfungerende og stedstilpassede byggverk.
ENGLISH
Mosetertoppen is a new project at Hafjelltoppen, which will be able to house about 1000 people. The project will be rooted in both tradition and innovation. Tradition for implementing the best of the cultural landscape and building art. Innovation to contribute with rethinking in relation to sustainable architecture and how to build in the Norwegian mountain landscape in the future.

The project will emerge as an exciting whole-year-around destination at Hafjell – a place for a multitude of activities and a place where everyone should feel welcome. Low threshold – High quality! The project’s identity must be developed with a thought of proximity, security and a high environmental and well-being factor for everyone. The place will have a strong identity with large building structures that break down into smaller village scale with intimate rooms – inside and out, to give a sense of closeness to nature and belonging to the landscaped room.
Those who visit the Moseter project will enjoy a rich place, culture and architecture experience. The project must maintain a very high architectural quality and at the same time be pragmatically organized and economically feasible. The experience of the meeting between the place’s distinctive character, future focus on building in the mountain landscape will be clarified through well-functioning and site-adapted buildings.
Firmenpräsentation:













